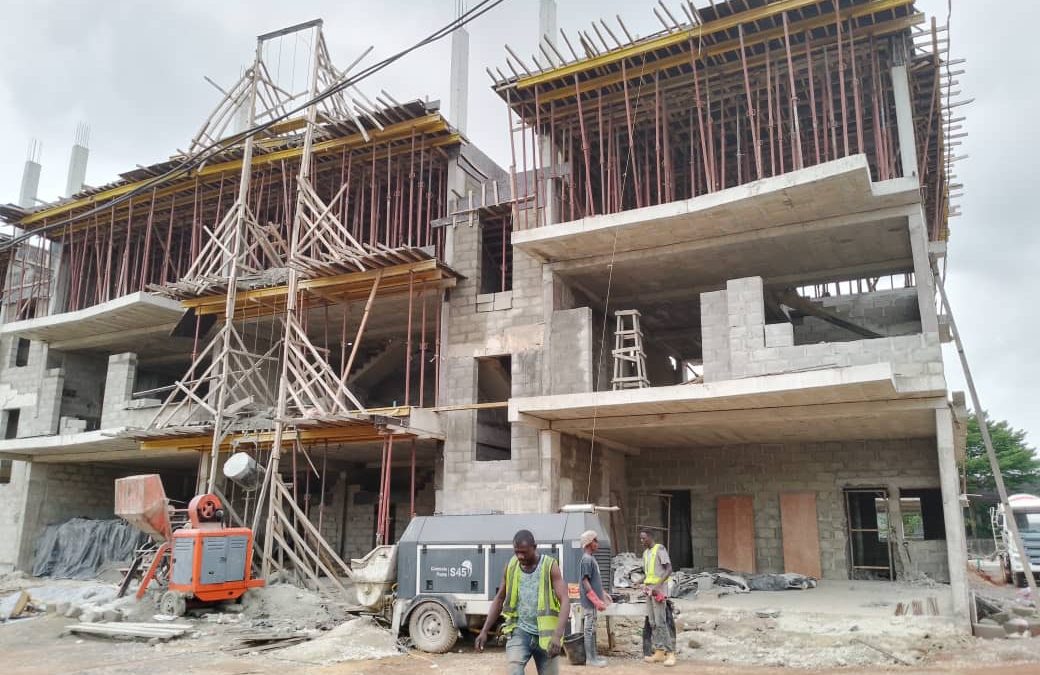
by admin | Aug 4, 2023 | Civil Structure, Projects, Residential development
Structural design Skyview residential building, having three suspended floors and roof slab, which includes 3 bedrooms, all ensuite, the structure was designed with ribbed slabs. Apart can be accessed through lift and Staircase. And the structure is founded on pad...
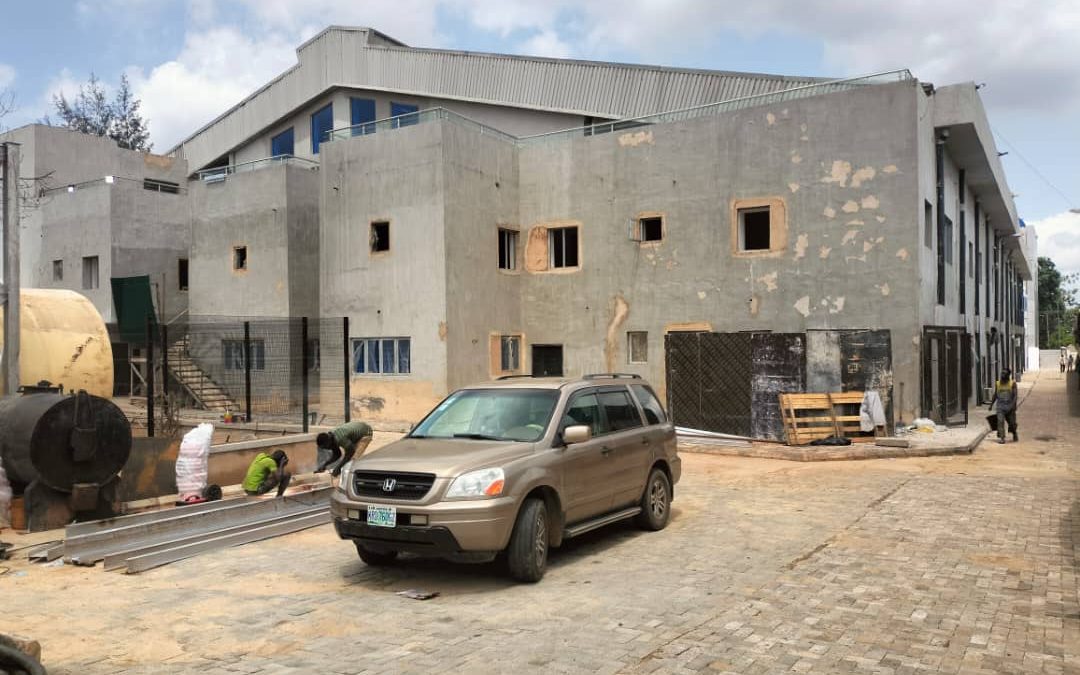
by admin | Aug 2, 2023 | Civil Structure, Hospital Development, Projects
A 3,707m2 medical facility with 2 suspended flat slab system of flooring and roof beams, was structurally designed with each floor having different wards and departments necessary for the maximum use of the Facility. Staircases, ramps and lifts provide access to these...
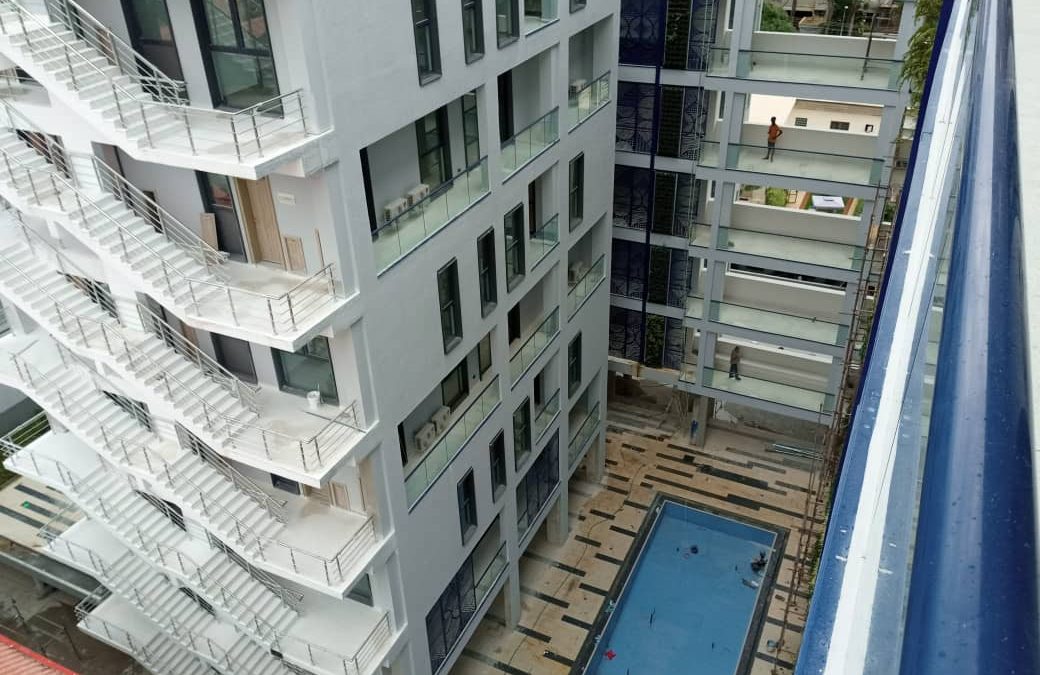
by admin | Aug 2, 2023 | Civil Structure, Projects, Residential development
Structural design of 4 NO. blocks of flats (A-D) meant to house members of staff of American international school. Each block is having 7 suspended floors with roof slab. Each building has a mixture of one bedroom, three-bedroom, studio apartment and maisonette. The...
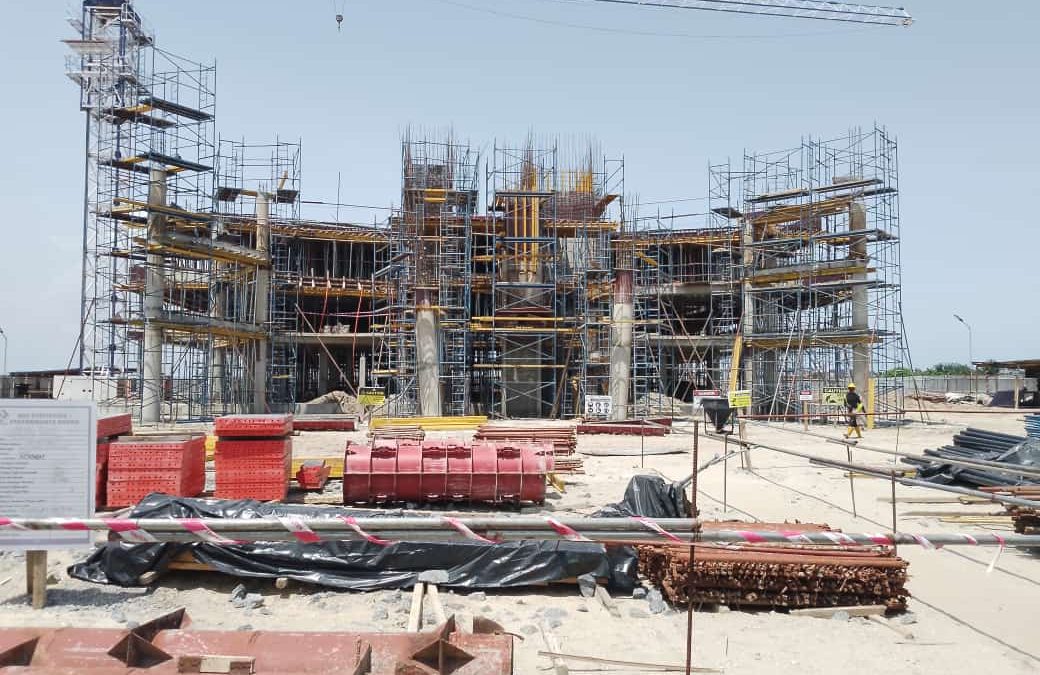
by admin | Aug 2, 2023 | Civil Structure, Office Development, Projects
This project is a 1528.2m2 building area used for commercial purposes having 10 suspended waffle slab flooring systems which includes roof slabs. The ground and Mezzanine floors are designed as open spaces for stores and offices. The two subsequent floors are designed...
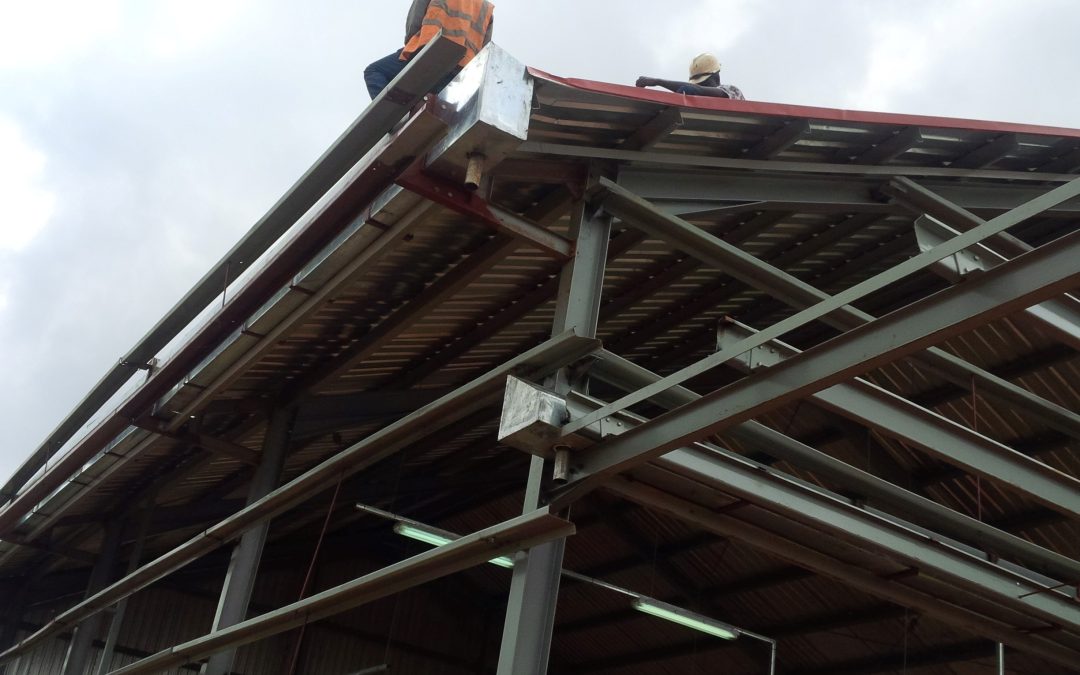
by admin | Apr 19, 2023 | Civil Structure, Industrial Development, Projects
A 15m x12m x6m high portal frame structure use for holding and managing solid waste within the factory Within the shed are different sections which include: waste disposal area 37m2, Wet pallet stacking 18m2, Jerry stacking and cutting 17m2, pallet and jerry can...

by admin | Apr 19, 2023 | Civil Structure, Industrial Development, Projects
As the factory increased its machinery there was a need to increase the electrical generation, transmission and distribution system hence, the expansion of the existing substation building to house new generators. The structure is an L-shaped building that connects...






