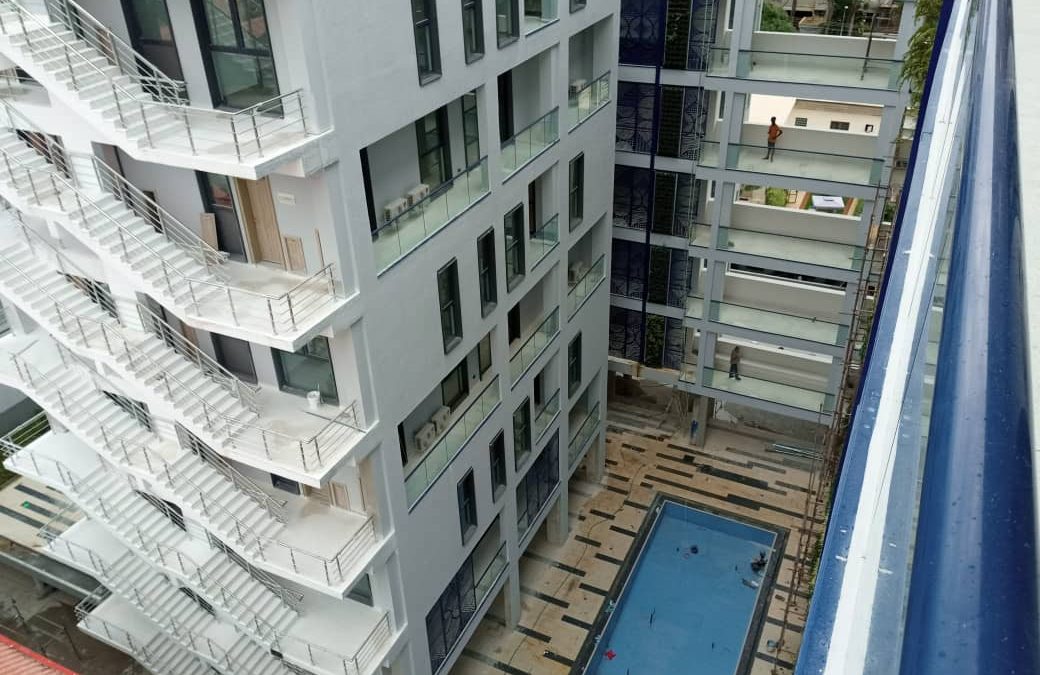Structural design of 4 NO. blocks of flats (A-D) meant to house members of staff of American international school. Each block is having 7 suspended floors with roof slab. Each building has a mixture of one bedroom, three-bedroom, studio apartment and maisonette. The floors are accessed through staircases, ramps and lifts. The first floor of all building is linked with walkway. The ground floor mainly accommodates car parks, walkway, service area, green area and bar/TV lounge, swimming pool & generator house. Our scope also includes supervision of the construction works. Level of Involvement; Structural Engineering design of concept. Key design features: Foundation- CFA plie foundation with pile caps and network of ground beams as tie.Superstructure- framed building with up to 3m cantileverFire proof central core.Saw tooth external bleachers165 cubic metre underground water tankRoof system- reinforced concrete slab (block A,B & C.) and truss system (block D.)
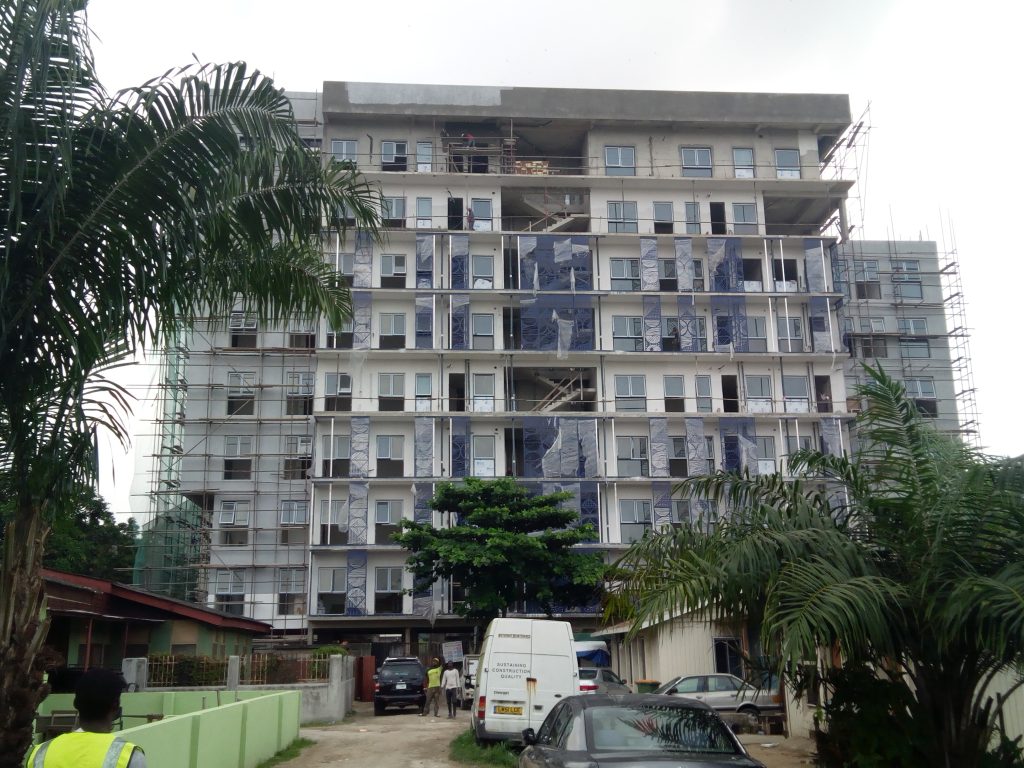
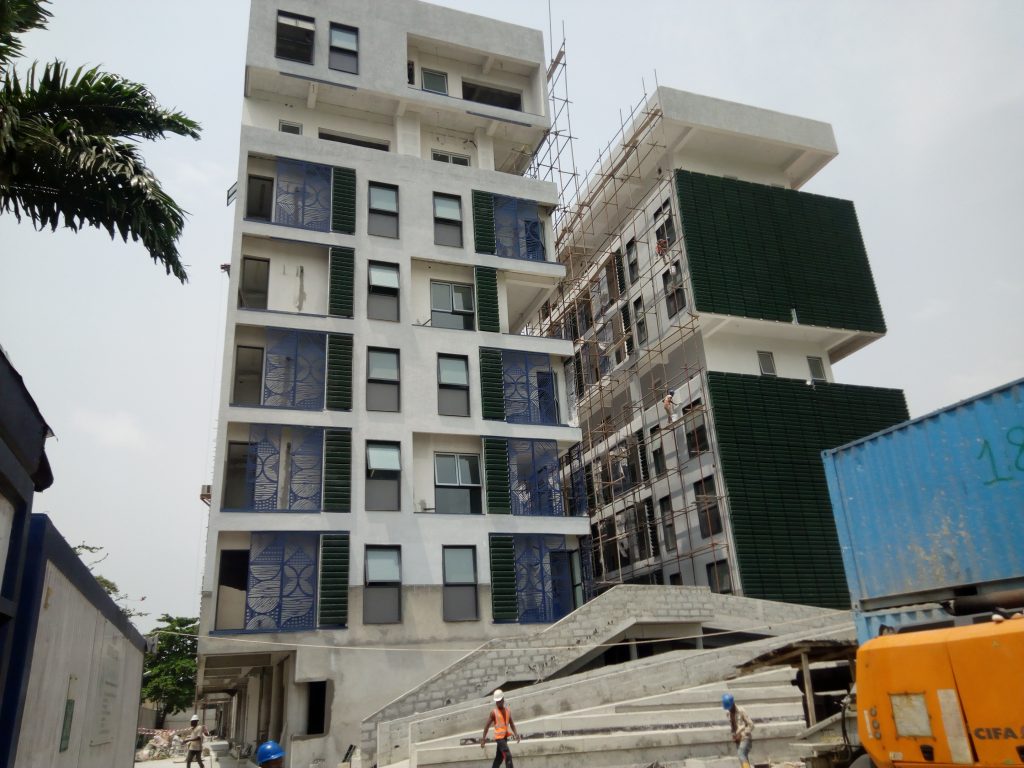
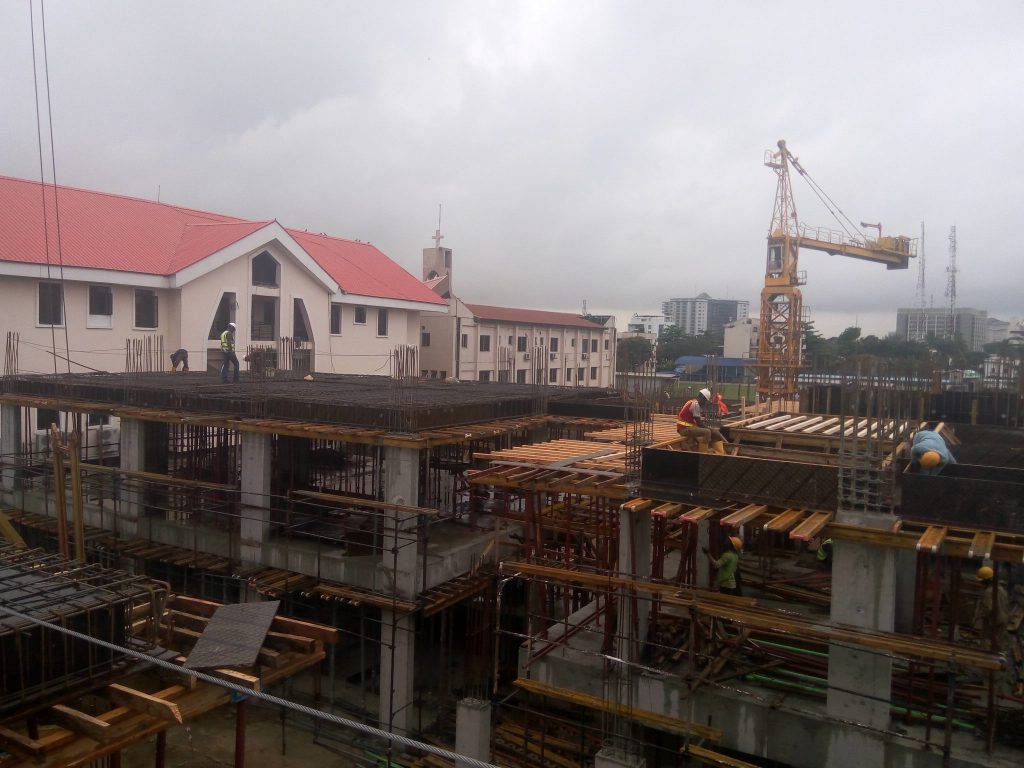
We provide innovative solutions and work with integrity to the highest standards of safety and quality. We look forward to working with you.

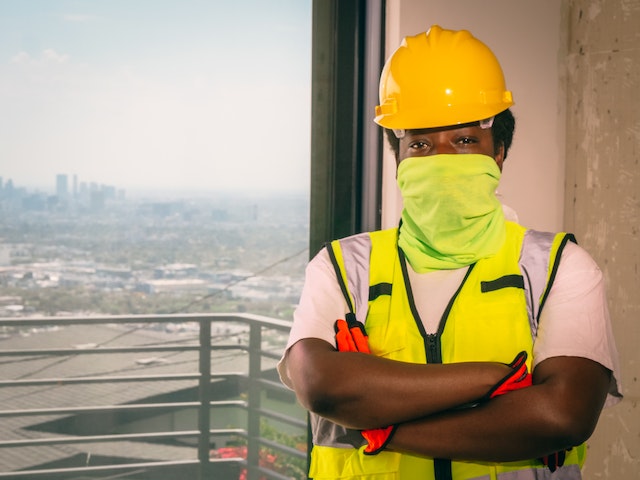
Address
9, Bakare Street, Off Oriola Street, Ketu, Lagos.

Phone numbers
08023353643, 08071890226, 08034540879
Office Hours
Monday – Friday: 9am-6pm
projectpotentials@yahoo.co.uk
