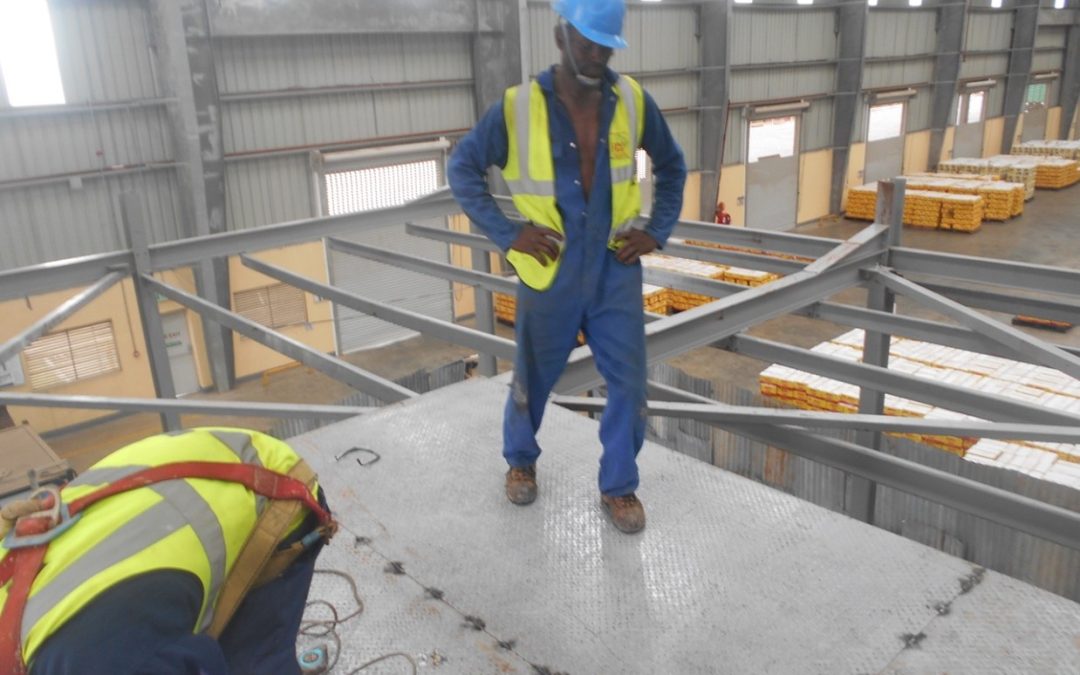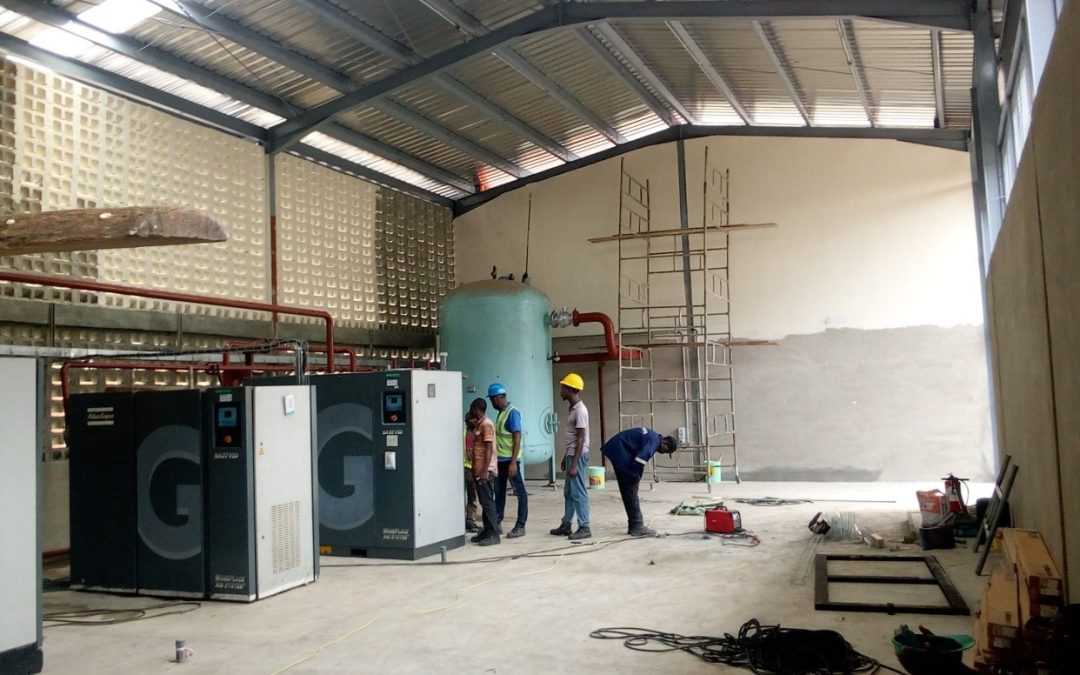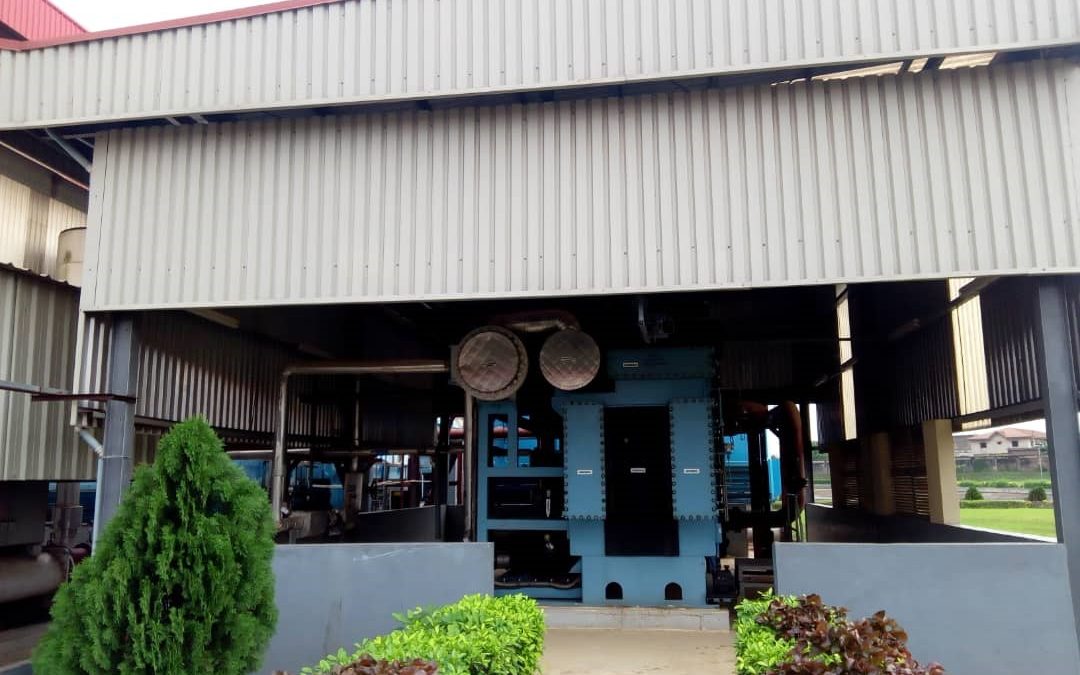
by admin | Apr 19, 2023 | Civil Structure, Industrial Development, Projects
As the factory increased its machinery there was a need to increase the electrical generation, transmission and distribution system hence, the expansion of the existing substation building to house new generators. The structure is an L-shaped building that connects...

by admin | Apr 19, 2023 | Civil Structure, Industrial Development, Projects
Client :PZ WILAMR LTD It is a dry wall partition system within the factor founded on the warehouse floor. The panels are Vitapur metal faced polyurethane sandwich mounted internally to create a smooth easy -clean surface room for filling and ...

by admin | Apr 19, 2023 | Civil Structure, Industrial Development, Projects
Project Potentials was contacted to construct a 9m x 10.5m x 5m high steel frame structure enclosed with hollow sandcrete blocks a 3m x 3m high steel sliding service door and a 0.9m x 2.1m fire exit door. The laminate store is to keep laminates under a...

by admin | Apr 19, 2023 | Civil Structure, Industrial Development, Projects
The room is a 10m x 18m x6m high portal frame structure built to house compressor plants. It is situated close to the boiler house for improved operating economy and a better designed compressed air. The structure is founded on a strip and pad foundation with stub...

by admin | Apr 19, 2023 | Civil Structure, Industrial Development, Projects
The chiller and cooling tower frame is an 8m x 12m x6m high shed housing a chillers and cooling tower system used to cool circulating water in oil refining processing.It releases wasted heat to the atmosphere through the cooling of a water stream to a lower...





